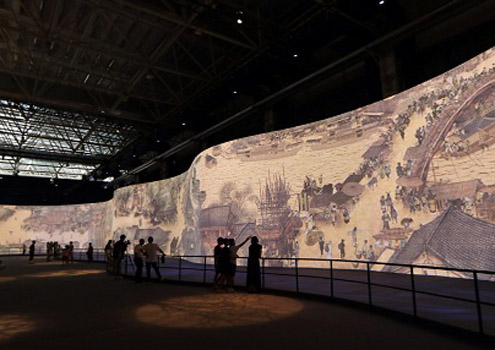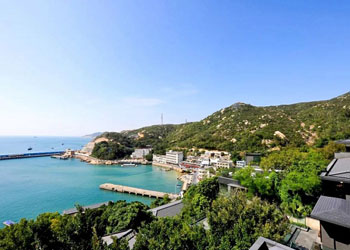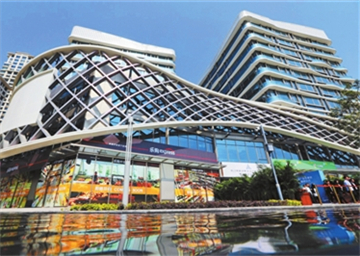1st community center designed for Aviation New Town
Conceptual design has been completed for the first of three neighborhood centers offering community services in Jinwan Aviation New Town.
With floor space of more than 1.1 hectares (2.7 acres), the center will accommodate up to 50,000 residents within an 800-m to 1-km radius. It will include centers for community health, arts activities, disability rehabilitation, and comprehensive home services. Other services such as a farm produce fair will also be on offer.
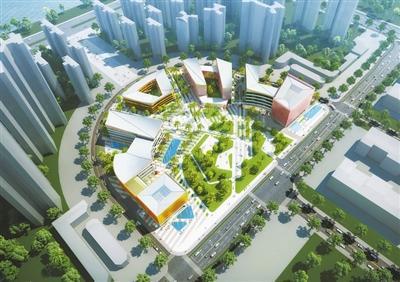
Aerial view of neighborhood center complex
In addition, a complete set of public management services and auxiliary facilities will be in place. For instance, a new community park will face residential buildings and a kindergarten will have floor space of 6,000 sq m (1.5 acres), enough for 18 classrooms plus space for recreational activities. There are also plans to create an underground parking lot, whose 3-hectare (7.4-mile) size will be able to accommodate 700 vehicles.
The entire project will eventually consist of five buildings covering 3.6 hectares (8.9 acres) with floor space of 4.9 hectares (12.1 acres).
Liu Thai Ker, Singapore's "Father of Urban Planning," led the planning process along with internationally famous architectural design offices. The project will be in line with high expectations for the projected main urban area of Zhuhai's West Wing.
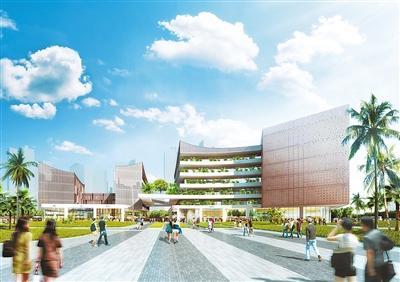
Designer's illustration of shopping mall
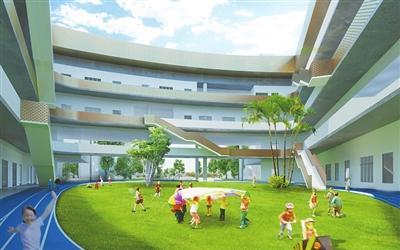
Proposed kindergarten [Photos courtesy Zhuhai Daily]

