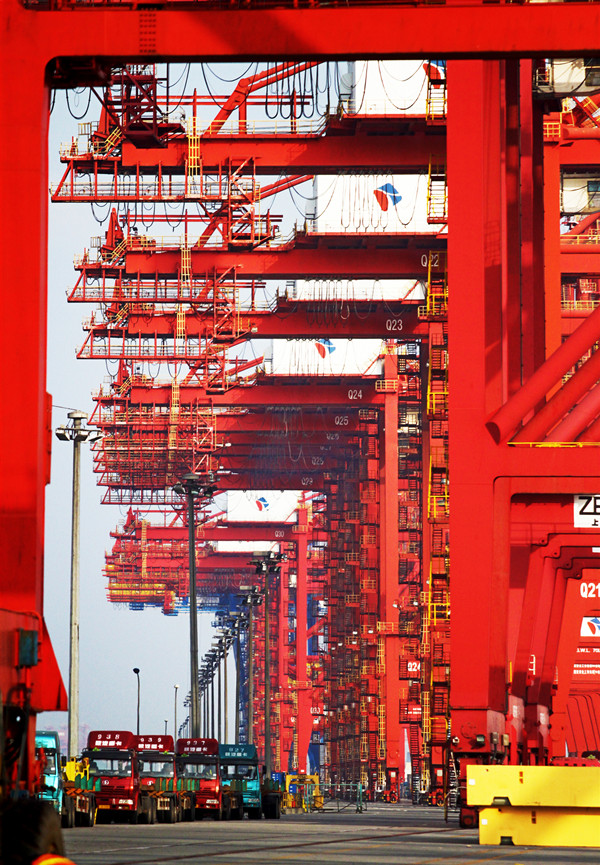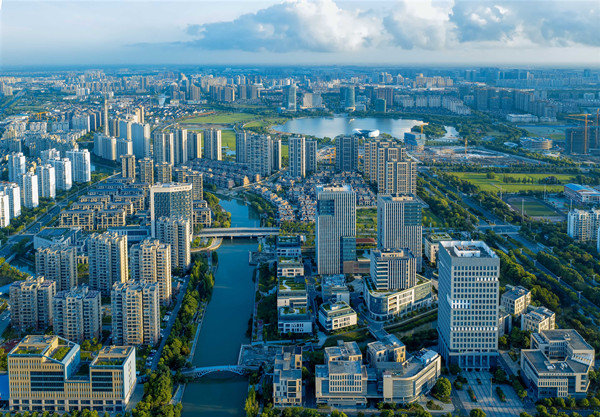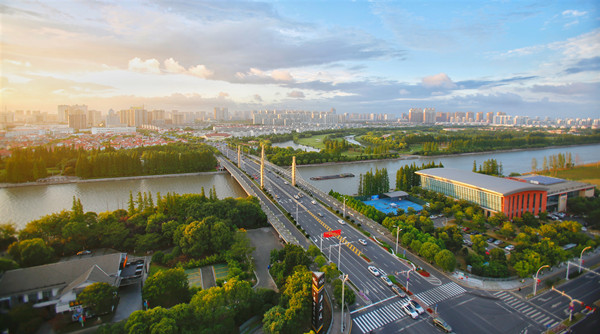Taicang Urban Planning Exhibition Hall houses ‘old street’
The construction of the Taicang Urban Planning Exhibition Hall will soon be finished. The modern sculptural steel building, where an “old street” built in the Jiangnan style has been specially designed to show Taicang’s historical development, is a perfect blend of modern and ancient traditions.
The auxiliary room outside the hall and other public facilities are still under construction. In the hall, most steel frames have been disassembled. Carpenters, plasterers and pipe-fitters are busy working.
Part of the hall near Tianjinghu Lake, on the first floor, features unique “old street” decorations. On one side of is a winding corridor with a red wooden portico and ceiling; on the other side is a row of frontage doors with a wooden gatepost and windows. The arch at the end of the street has been painted like a gate, giving the feeling of being in an “old street” in a small town in the Jiangnan region.
In other areas of the hall the furnishings are very modern and fashionable.
The Taicang Urban Planning Exhibition Hall is the first sculptural steel building in Taicang. Although it was built using advanced methods, such as steel structures, fish-type enclosures and glass roofs, an old street and barn have been designed to better present Taicang’s historical development.
Having achieved the fusion of modern and ancient, the building will surely be a success when finished.









