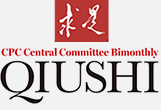A Physical Representation of China's Unique Architectural Aesthetics and Artistic Sensibilities
Beijing Central Axis presents an imposing and orderly spatial form. Yet, within this harmonious and ordered whole, there is both contrast and change. The result is a spatial experience that is rich in rhythmic variation, incorporating elements of ancient Chinese ritual and music systems.
The different segments of the Central Axis are characterized by strict proportional relationships. The inner city section, for example, is divided into three equal segments: from the Bell Tower to the north gate of Jingshan, from there to the Meridian Gate of the Forbidden City, and finally to the Zhengyangmen Archery Tower. The length of each segment is roughly equal to the distance from the front of the Forbidden City to the back of Jingshan Park—essentially the total depth of the palace complex and its adjoining gardens. Traditional ideas regarding layout and dimensions were also adhered to during the planning and design of Tiananmen Square.
These proportional relationships create an intrinsic connection between the Central Axis and the dimensions of the palace complex. They also foster cadence between key nodes along the Axis, ensuring unity between the individual parts and the overall whole. This enables the seamless integration of historical and modern urban spaces.
The architectural forms along Beijing Central Axis and on either side adhere to a strict hierarchical and institutional framework. This framework employs a systematic design language to express differences in location, function, and intended users. These distinctions are manifested in various aspects of the buildings, including their platforms, main structures, roofs, materials, colors, and decorative elements. Embedding hierarchical distinctions within the internal order also contributed to the development of the Axis as a cohesive whole.
Within the ancient imperial palace complex, the Hall of Supreme Harmony stands atop a three-tiered white marble platform known as a sumeru pedestal. The hall features a double-eave hip roof adorned with yellow glazed tiles, signifying its supreme architectural status. It served as one of the most important ceremonial spaces within the imperial city. Of the ancient urban management structures, Tiananmen Gate functioned as the main gate to the imperial city during the Ming and Qing dynasties. As an important ceremonial symbol, it has the highest architectural rank of all the city gates in Beijing, featuring a double-eave hip-and-gable roof.
The Bell and Drum Towers, meanwhile, both stand atop elevated platforms. The roof of the Bell Tower features black glazed tiles with green trim, while that of the Drum Tower is covered in gray cylindrical tiles, also with green trim. These styles clearly distinguish the structures from imperial buildings. The four sacrificial structures are arranged on either side of the Central Axis in a symmetrical layout. While sharing certain similarities, they also exhibit subtle differences, reflecting their specific meaning, function, and importance within the imperial system.
In the ancient Chinese tradition, ancestral worship was conducted in temples, while natural deities were venerated on elevated platforms. To highlight the importance of ancestral worship, the dimensions and materials used for the construction of the Sacrificial Hall in the Imperial Ancestral Temple were on a par with those of the Hall of Supreme Harmony in the Forbidden City, representing the highest rank of official architecture from the Ming and Qing dynasties.
The altars used for worshipping natural deities, such as the Altar of Land and Grain, the Circular Mound Altar in the Temple of Heaven, and the Altar of the God of Agriculture, are all elevated open-air platforms. Of these, the Circular Mound Altar in the Temple of Heaven is the largest structure. Its circular design symbolizes "Heaven," in line with the ancient belief of "round Heaven and square Earth." In contrast, the Altar of Land and Grain takes a square shape. Its surface is adorned with five different colors of soil, which were collected as tribute from across the nation. The soil symbolizes the territory of the country, while its five colors represent the Five Elements, believed to be the basis of all existence in traditional Chinese culture.
Through its unique layout, architectural forms, and varied designs in scale and color, the architectural ensemble of Beijing Central Axis creates distinct yet harmonious spatial experiences across its different sections. The undulating landscape unfolds from north to south, with each segment featuring its own distinctive qualities. Together, they create a spatial composition that is both striking and well-ordered. In addition, the traditional color scheme of red walls, golden-yellow roofs, jade-green tiles, gray courtyards, and muted city walls also evokes a uniquely Chinese aesthetic.
Notably, the Tiananmen Square Complex represents a harmonious blend of Chinese and Western architectural traditions. It combines traditional Chinese techniques and styles with a variety of other styles, including elements of ancient Roman design.
Editor: Zhang Xian
























