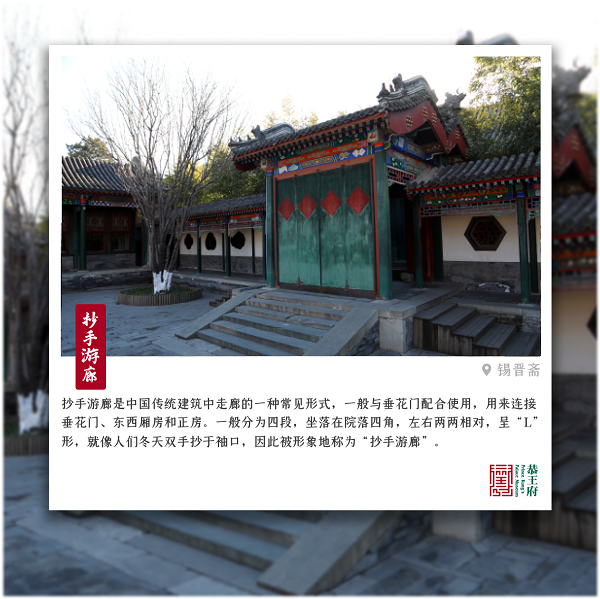

The chaoshou passageway (chaoshou youlang) is a common form of corridor in traditional Chinese architecture. It is constructed in conjunction with a festooned gate – the entrance to a courtyard – to connect the main building in the north wih the east and west side halls, completing the circuit around the courtyard’s perimeter.
Typically divided into four segments by the four individual structures, the narrow, each segment of the roofed passageway starts from a corner of the quadrangle and extends to the two sides, forming an "L" shape. Each section of a segment terminates at an individual structure, resembling people's hands tucked into their sleeves in winter.
As an ancillary structure to connect separate structures and provide people with passages and space in which to rest, the chaoshou passageway is characterized by its smaller scale and simpler design, supported by square pillars with inwardly recessed corners.
Based on the roof style of the building, the passageway can have pitched or flat roof. The one built in the courtyard of Xijin Studio is overhung with a pitched roof.
The passageway is typically enclosed by a wall along its outer perimeter, upon which there are decorative openwork windows. The opposite side facing the courtyard is open and essentially constructed with invertedly-hung wood openwork panels installed beneath the rafters, serving both decorative and functional purposes, allowing for the display of such items as bird cages. Additionally, bench boards are placed between the pillars, providing seats for people to rest.