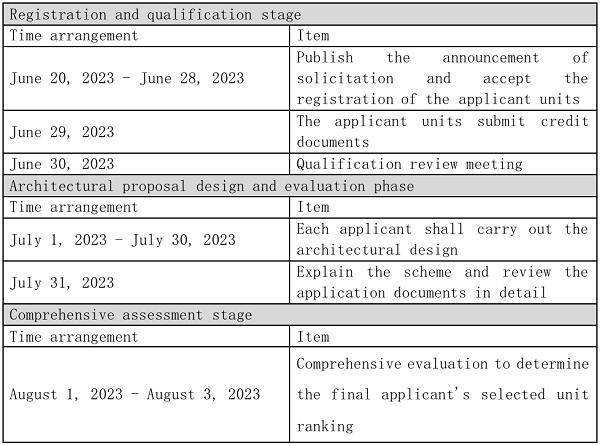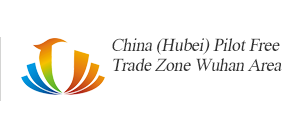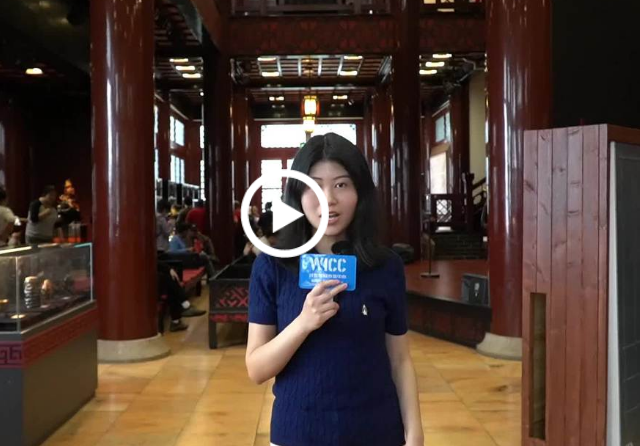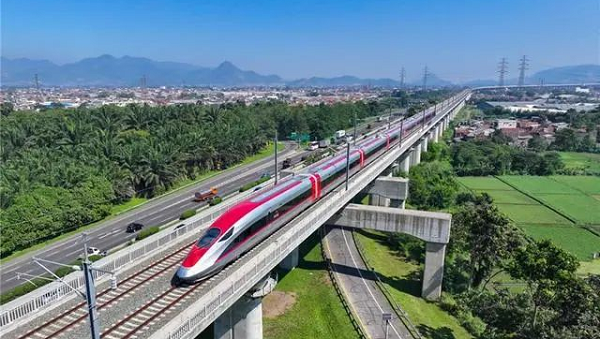Intl solicitation for 4 new city's facilities rolled out
Project background
In order to accelerate the construction of Wuhan New City, according to the work deployment and requirements at all levels of the province and the city, the first to start the construction of major projects in the central axis of Wuhan New City, and now carry out the project research work on Wuhan New City Civic Center, Wuhan New City International Conference and Exhibition Center, World Museum of Nature and Wuhan New City Sports Center.
Project location and scale
Wuhan New City Civic Center and Wuhan New City International Convention and Exhibition Center are located at the intersection of the North-South landscape axis and the east-west landscape corridor. Wuhan New City People's Center is located in the east of the future First Road, south of Gaoxin second Road; Wuhan New Town International Convention and Exhibition Center is located to the west of Future Second Road and south of Gaoxin Second Road.
The total investment of the project is about 6.8 billion yuan, of which about 2.8 billion yuan is invested in Wuhan New City Civic Center and about 4 billion yuan is invested in Wuhan New City International Convention and Exhibition Center.
The World Museum of Nature is located in the east of the Future First Road, north of the High-tech Avenue, the construction land is about 15 hectares; Wuhan New Town Sports Center is located in the east of the future First Road, north of Gaoxin Avenue, the construction land is about 25.4 hectares.
The total investment of the project is about 3.7 billion yuan, of which about 2 billion yuan is invested in the World Museum of Nature and about 1.7 billion yuan is invested in the Wuhan New Town Sports Center.
Design requirements
Study area: North to Gaoxin No. 2 Road, south to ZhouZhuang Road (tentative name), west to Future No. 1 Road, east to Future No. 2 Road, four to Wai Wai area. The ecological landscape and urban space landscape formed by the main axis of landscape and public buildings in the interior layout of the project are planned and shaped as a whole.
Design scope: Wuhan New Town Civic Center, north to Gaoxin 2 Road, west to Future First Road, east to Shanshui Main axis, total land area of about 5.92 hectares; Wuhan New Town International Convention and Exhibition Center, north to Gaoxin 2 Road, east to Weilai 2 Road, west to Shanshui Main axis, total land area of about 9.4 hectares;
The scope of planning and design: The south is adjacent to Gaoxin Avenue, the west is adjacent to Future 1st Road, the north is adjacent to Changlingshan Street, and the east is adjacent to Future 2nd Road (hereinafter referred to as the "Base"), with a land area of about 87 hectares. The design content of this project is the World Museum of Nature and the sports center and sports park of Wuhan New City within the area of 87 hectares. Combined with the natural features, the north-south landscape axis and the east-west landscape corridor, the overall planning of the Goum mountain, water restoration and utilization, landscape and the indoor and outdoor sites of the building are taken into account.
Scope of architectural design: The construction land of the World Museum of Nature is located in block 1, covering an area of about 15 hectares; the construction land of Wuhan New Town Sports Center is located in block 2 and 3, covering an area of about 25.4 hectares;
Method of solicitation
This solicitation adopts the open registration method, and 7 high-level applicants are selected to participate in the next stage of architectural design through pre-qualification.
Time arrangement

Note: The above time is based on Beijing time. If the schedule is adjusted, it will be announced separately. The design and evaluation phase of the architectural proposal shall be subject to the time when the solicitation documents are issued.




