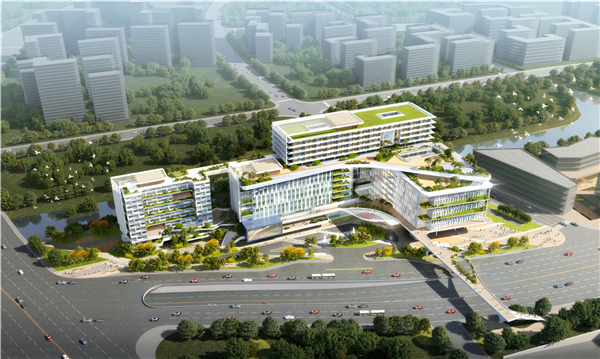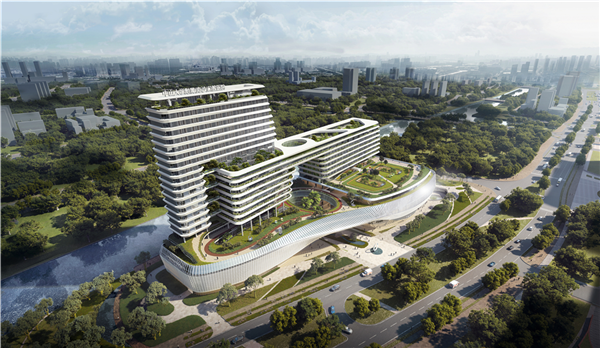Nansha releases winning proposals for new hospital
An architectural design competition for the Affiliated Stomatological Hospital of Sun Yat-sen University has been held in Guangzhou’s Nansha district, and has produced three winning proposals.
The planned construction will be situated near the Pearl Bay area, covering an area of 26,696 square meters and with a design capacity reaching 94,000 sq m. The total investment is valued at 1.03 billion yuan ($146.25 million).
The main construction will include a comprehensive medical building equipped with 200 beds and 400 dental treatment units, as well as buildings for medical technology, hospitalization and accommodation. A health care center, a scientific research center and a teaching center are also in the plan.
The jury expressed their appreciation of the three superior sketches picked out from ten designs.

The first winning design sketch of the Nansha Stomatological Hospital. [Photo/gznsnews.com.cn]
The first one is based upon a theme of “intelligent hospital” -- it contains intelligent services for patients, intelligent treatments for medical personnel, and intelligent management for administrative staff.

The second winning design sketch of the Nansha Stomatological Hospital. [Photo/gznsnews.com.cn]
The second is inspired by a sailing ship embarking on a new journey, symbolizing the wish to live beautiful lives and also the rapid development of the Guangdong-Hong Kong-Macao Greater Bay Area.

The third winning design sketch of the Nansha Stomatological Hospital. [Photo/gznsnews.com.cn]
The third design work focuses on a kind of healing energy that soothes patients’ internal fears and the weariness of medical workers through green plants and sunlight welcomed in by French windows.
All the proposals envisage a large comprehensive hospital featuring medicare, education and research in one location. This will provide high-quality medical services to local residents, accelerate scientific achievements and cultivate high-end medical personnel.
All rights reserved. Presented by China Daily










