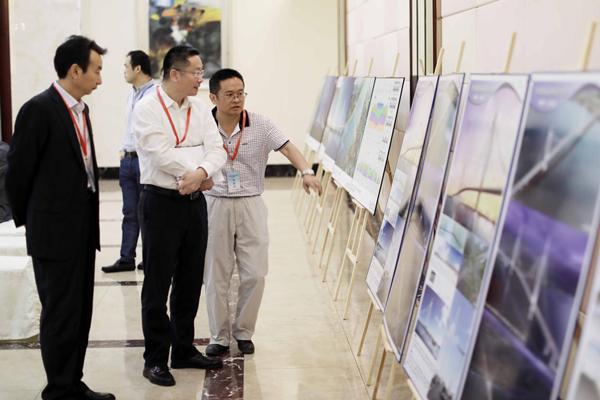Top three plans prominent at Nansha’s Wanlong Cross-sea Project Schematic Design Competition

Design plans are exhibited in Nansha.
On November 9, an expert review meeting of the Guangzhou Nansha New District Wanlong Cross-sea Project Schematic Design Competition was held.
Six participating units were shortlisted, of which Guangdong Province Communications Planning & Design Institute, Architectural Design & Research Institute of SCUT, China Railway Siyuan Survey and Design Group Co Ltd, and Guangzhou Municipal Engineering Design & Research Institute stood out and were rated as excellent units.
The 18 design plans submitted by the six units (each participating unit submitted three design plans, including two bridge plans and one tunnel plan) were evaluated by nine renowned domestic experts and professors.
In the next step, the excellent units mentioned above shall optimize their design plans based on the review opinions, prepare plan models, and report to the Nansha New District Urban Planning Commission Environmental Art Commission and the Municipal Transportation Commission for approval.
It is reported that the Wanlong Cross-sea Project is located between Wanqingsha Town and Longxue Street in Nansha District. It is a west-east urban trunk road connecting Wanlongsha to the Longxue Island, and has a width of 60 meters and a total length of about 4.64 kilometers.
Official in charge of the district's infrastructure construction office said that the municipal road system in Wanqingsha is mainly composed of three north-south roads - Wanhuan West Road, Lingxin Avenue and Wanxin Avenue, three east-west roads - Fanzhong Road, Lixinsha Road- Honglian road and Wanlong Avenue, and other secondary roads and branches.
Among them, Wanlong Avenue is one of the three east-west roads which extends to the east Longxue Island through the Wanlong Cross-sea Project. As an important channel connecting the Wanqingsha Bonded Port Cluster and the Longxue Island Processing Area of the Port Cluster, the Wanlong Cross-sea Project must meet the transportation needs between the two clusters.
Related:
The top three plans
Plan 1
Participating unit: Guangdong Province Communications Planning & Design Institute and Architectural Design & Research Institute of SCUT
The Chinese dragon culture has a long history, and the image of the dragon is a symbol for all Chinese people. The bridge plan 1 is designed under the theme of "Dragon Dance" to depict an elegant bridge image. The bridge plan 2 is a double plane cable stayed bridge with double towers and single column designed under the theme of "Raindrops came pattering ceaselessly on the banana leaves-endless growth and emotions" and by reference to the form and texture of banana leaf. The tunnel is an immersed tube tunnel. The entrance is designed with the theme of "Flying birds with spreading wings" to show the beautiful curve, as well as its free, open, and compatible nature.
Plan 2
Participating unit: China Railway Siyuan Survey and Design Group Co Ltd
Both bridge plan 1 and plan 2 designs a self-anchored suspension bridge with double-tower which has a deck width of 37.5 m, a height of 3.3 m, a sidewalk width of 2 m and a two-way six lanes. Plan 1 is designed under the theme of "Bright moon in Nansha witnesses the development of times", representing the growth of Nansha. The design of plan 2 originates from the fishing culture of Nansha and represents the pioneering spirit and courage of Nansha people in the new era. The tunnel plan is an immersed tube method tunnel. The design concept of "Half acre field and glistening light of waves" shows the integration of the tunnel and the city by depicting the harmony between the paddy fields, the river and the landscape inside and outside the tunnel.
Plan 3
Participating unit: Guangzhou Municipal Engineering Design & Research Institute
The bridge plan 1 is three-span steel tied arch bridge spanning 580 m, which will be the arch bridge with the largest span in the world after built. The bridge is designed with the concept of "Dragon shines Nansha and leads the world", and the side shape is like a dragon flying in the sky. The bridge plan 2 is a double-tower double plane cable stayed bridge, which symbolizes open Nansha gathering and welcoming talents and guests from all over the world. "The dragon lies on the river and blesses Nansha" is the design theme of the tunnel plan. The entrance and exit of the tunnel adopts the shape of the ship's bow. The bow deck is tilted forward with sharp and magnificent momentum, which symbolizes Nansha, as the head of the Guangdong-Hong Kong-Macao Greater Bay Area, forges ahead for the world. The Lingnan blue-and-white porcelain spray pattern is used in the tunnel to represent the ancient port.
All rights reserved. Presented by China Daily










